Here's a house that appeals to me as a superhero fan. Sadly, the mannequins are likely not included with the house (not that we could afford it!). In my opinion, this house isn't worth $1 million unless they added all the mannequins... I added the movie or tv and superhero references if you don't know who they are (and shame on you if you don't. LOL)!
Listed: For $1.069 million, a Topsfield house fit for superheroes
Built in 1986, the home, which measures 3,267 square feet, including the lower level, is filled with bonus spaces and unique features.
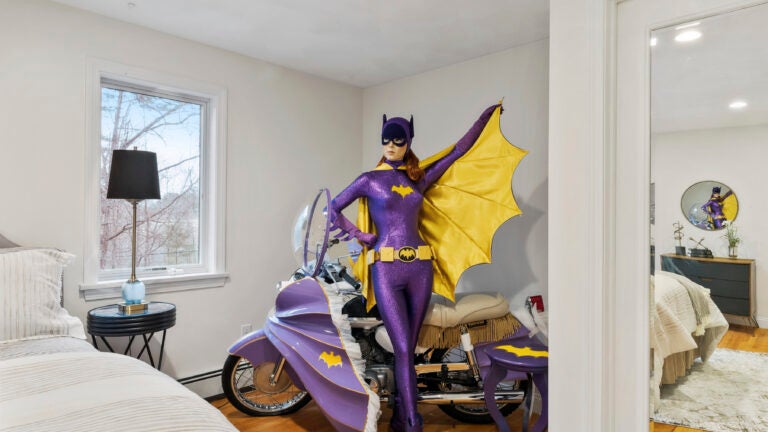
You probably don’t expect to find too many caped crusaders in Topsfield, but 50 Bare Hill Road is full of them.
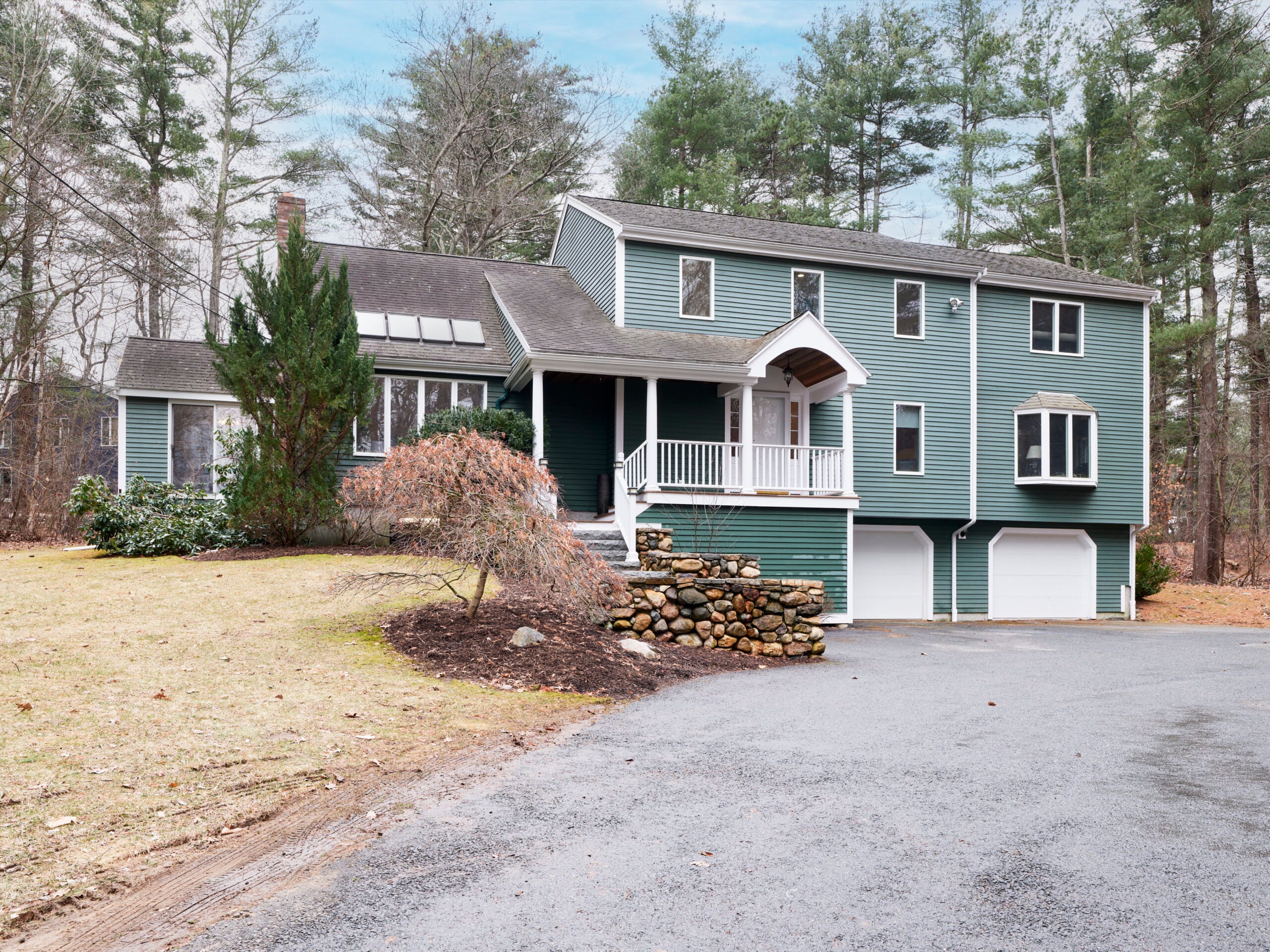
The 4-bed, 3.5-bed house, which is currently listed for $1.069 million, garnered plenty of looks when it was featured on Zillow Gone Wild recently, thanks to its bevy of mannequins in superhero and supervillain costumes that belong to the current owner, Greg Maraio, an actor and artist who makes the mannequins.
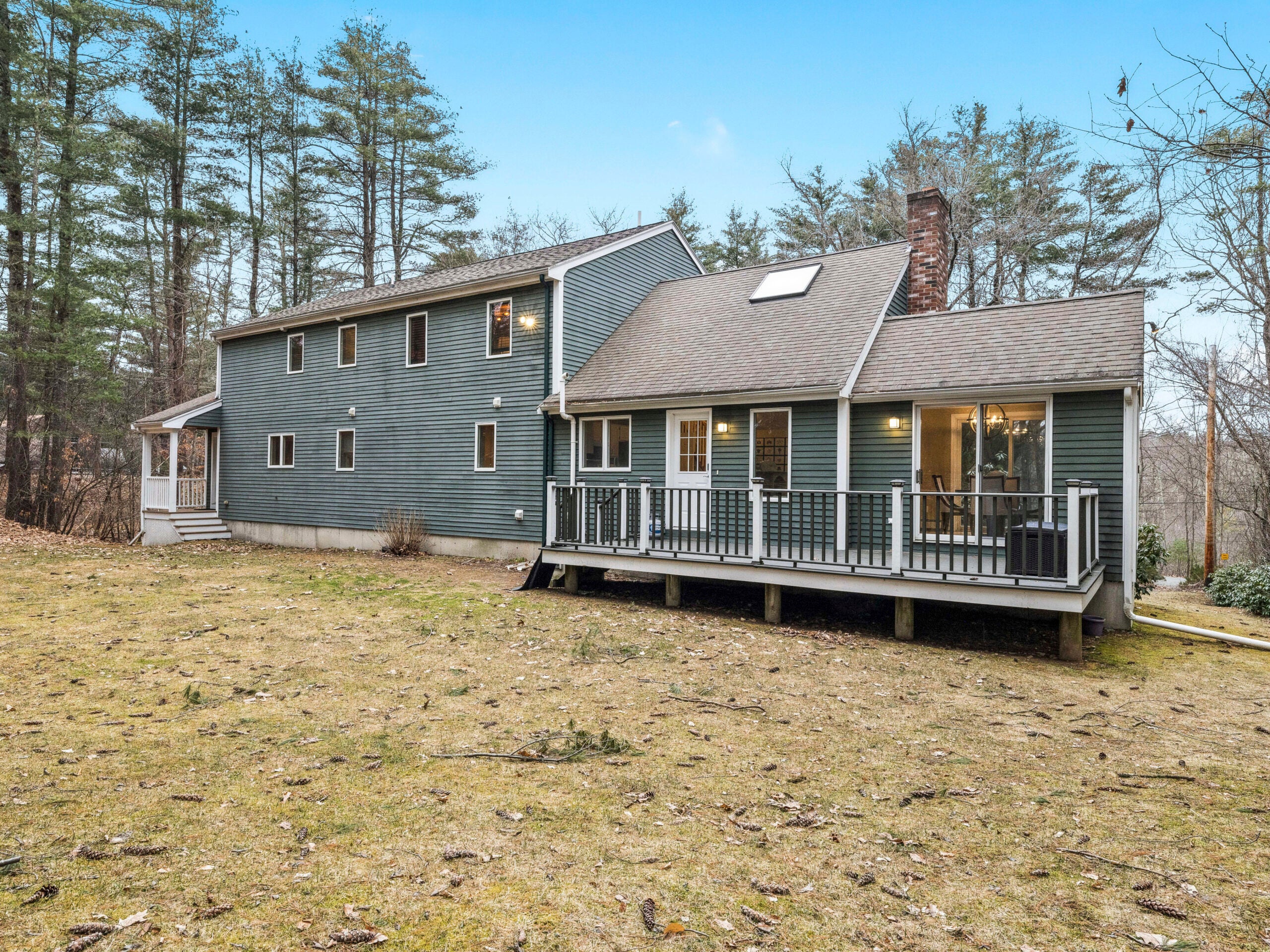
“We were speaking with him before going out to see the home and he said, ‘Oh, pardon the mannequins at the house. Don’t get freaked out because my work involves mannequins,” says Andrew McCaul of the McCaul & Mounsif Real Estate Group at Coldwell Banker Realty, which has the listing. “So we just knew that he worked with mannequins, and didn’t know exactly what capacity.”

But when they saw the superheroes, the agents knew they had to use them in the listing photos.
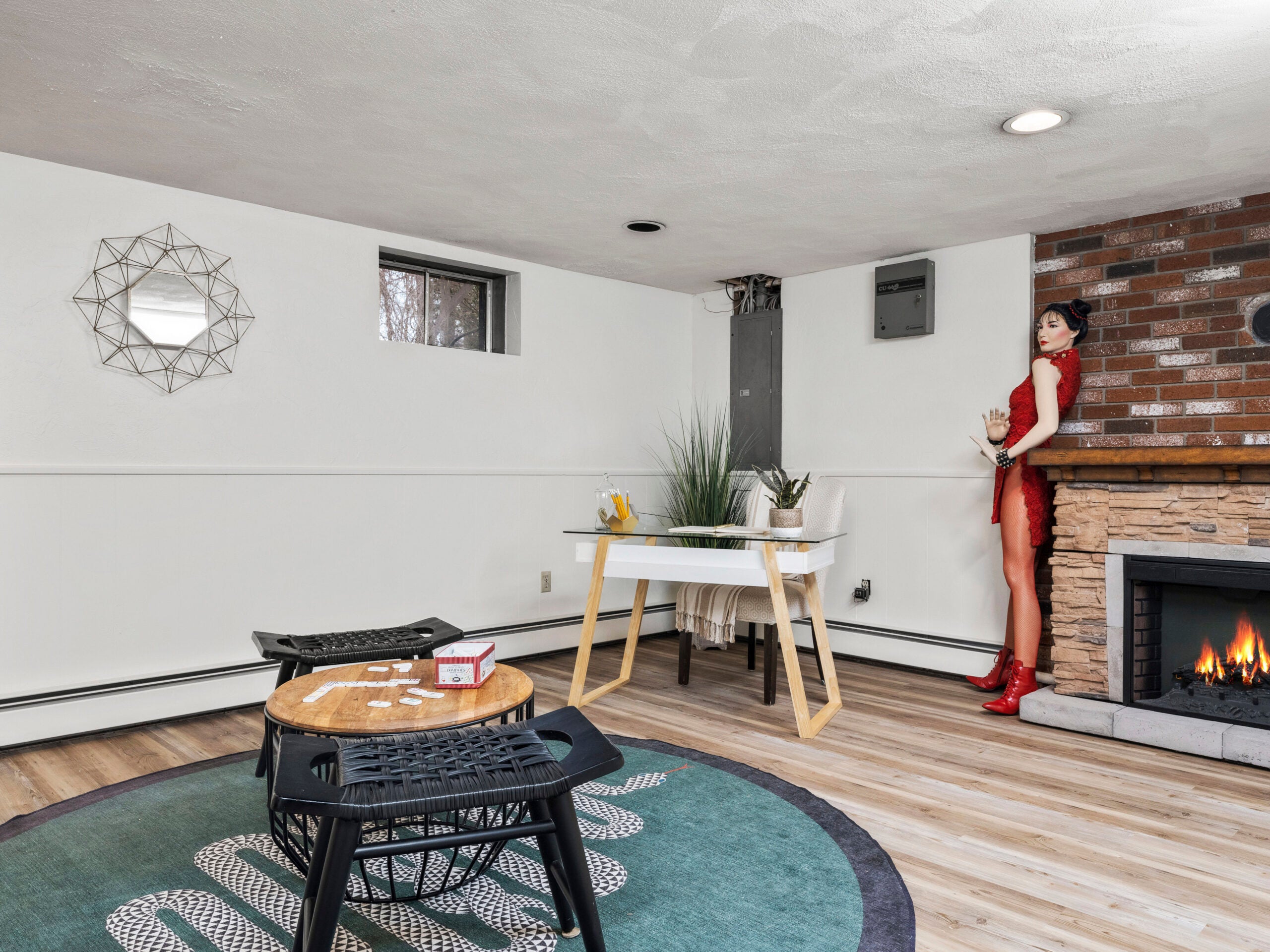
“We knew at that point that we really wanted the listing, and we wanted to use those mannequins in our staging,” says Nadia Mounsif, who shares the listing.
Built in 1986, the home, which measures 3,267 square feet, including the lower level, is filled with bonus spaces and unique features.
A series of stone front steps lead to the home’s entrance on a covered front porch.
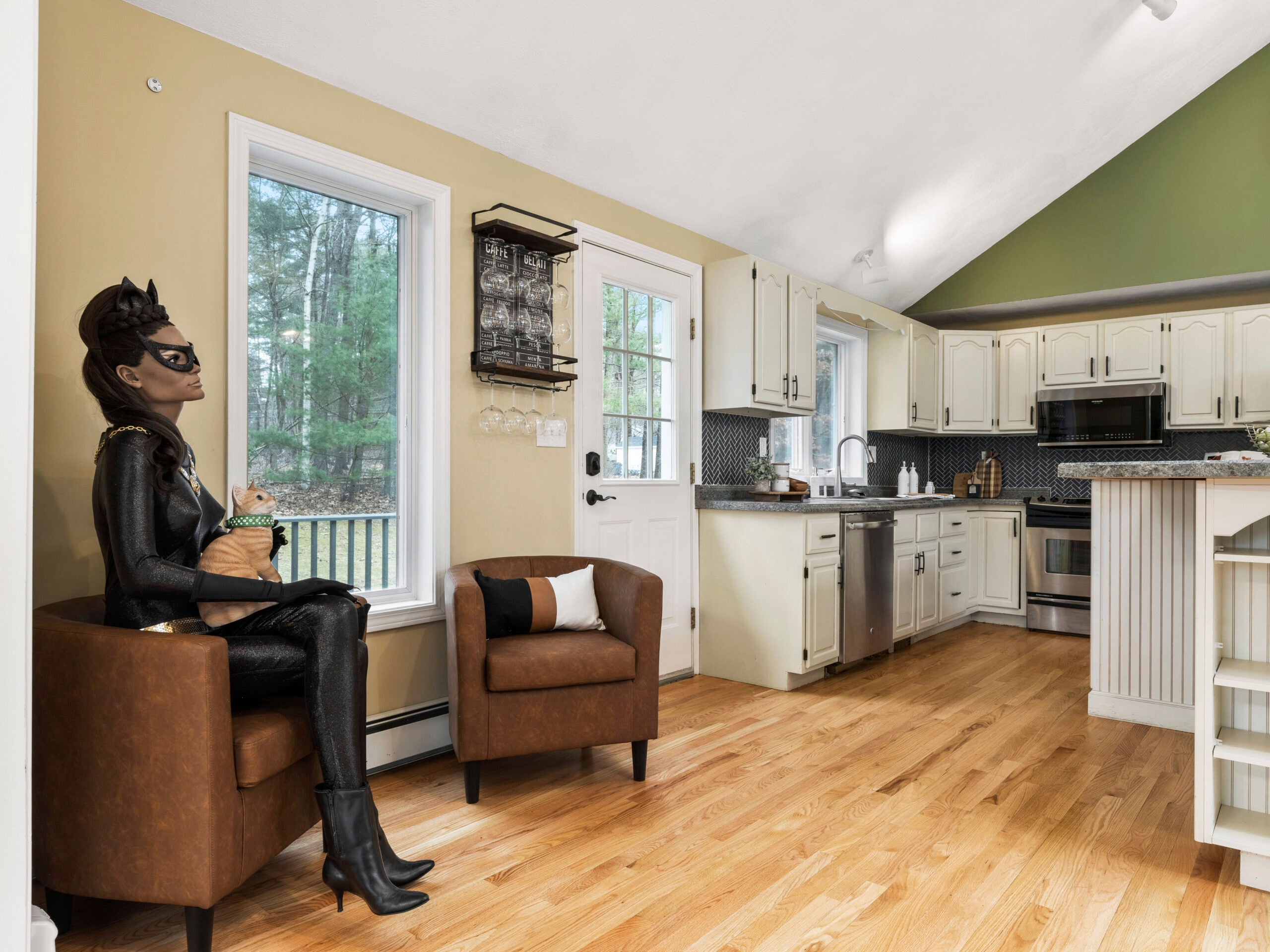
Step into the foyer, and continue over hardwood floors into the open-air kitchen and living room area. There, you’ll find cathedral ceilings, oversized windows, a series of skylights, and a comfortable spot for relaxing. It flows into the open kitchen, which is filled with plenty of counter space, stainless steel appliances, and a large center island.

The 104-square-foot dining room features sliding glass doors on all sides, and leads out to a 200-square-foot deck that embraces the natural beauty of the woodsy setting.
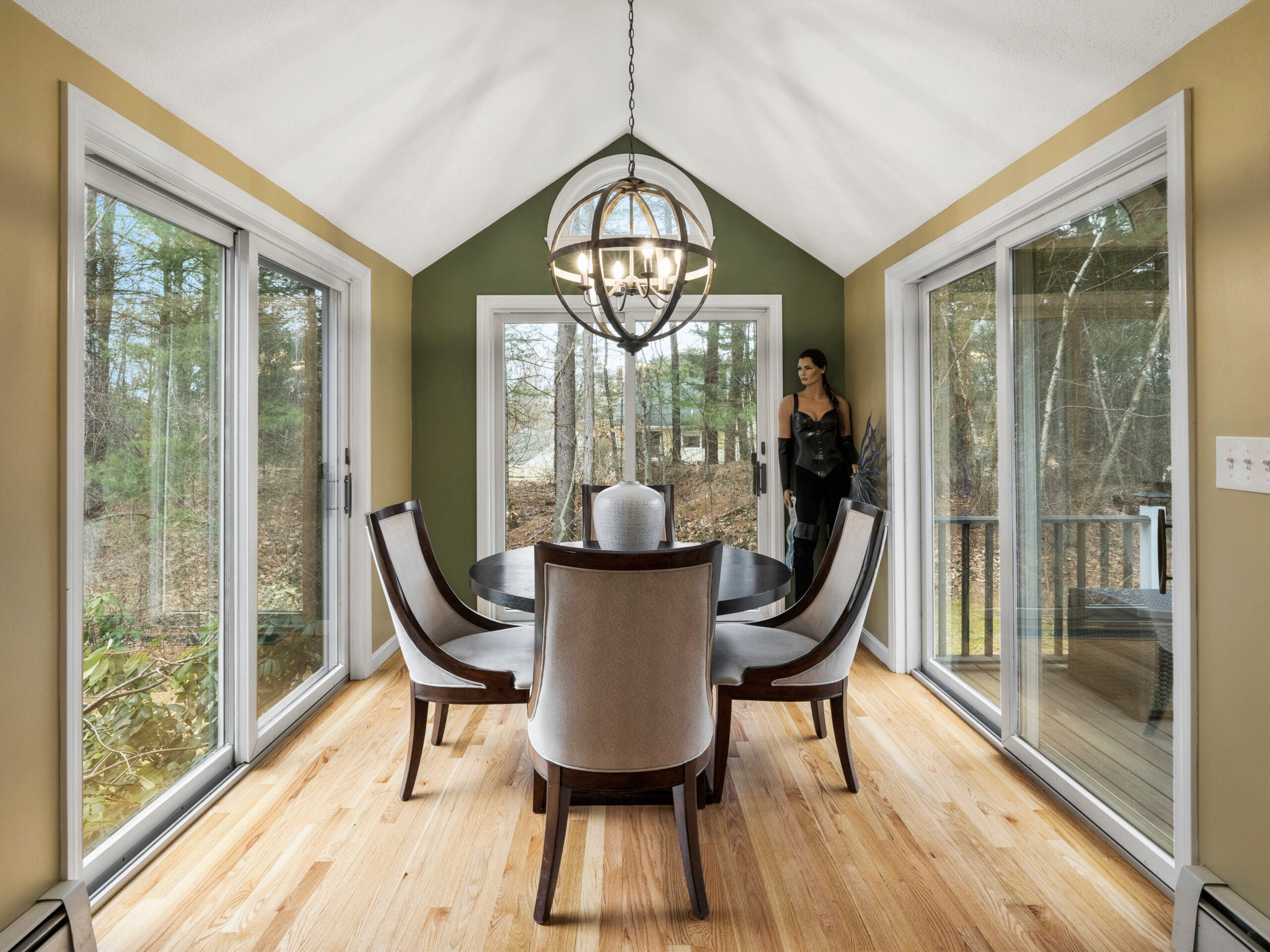
The first floor also leads into the in-law suite, which measures 383 square feet on its own and was added in 2008. It has its own kitchen, as well as a comfortable living space and bedroom. It’s equipped with an elevator from the garage, as well as a private entrance off a small porch.

“It makes for a very flexible space that people can use for either elderly parents or an au pair suite,” says Mounsif. “It’s separate from the rest of the house.”
Back in the main section of the home, the stairs lead to the second story where you’ll find a full bathroom and three full bedrooms, including the stunning 261-square-foot primary suite. There, you’ll find a spacious walk-in closet and an en suite bath of its own with a spa-like walk-in shower.

A finished lower level, which measures 428 square feet, has a decorative fireplace and plenty of space that could easily function as a home office or play area.
There is a two-car garage, which could potentially fit three vehicles. Set on just over one acre, the home is tucked at the top of a small hill, with a flat, grassy backyard surrounded by mature trees.
As for the bevy of superheroes, they’re not included in the sale, but everything’s negotiable in real estate

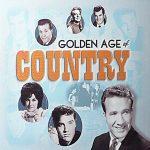
No comments:
Post a Comment